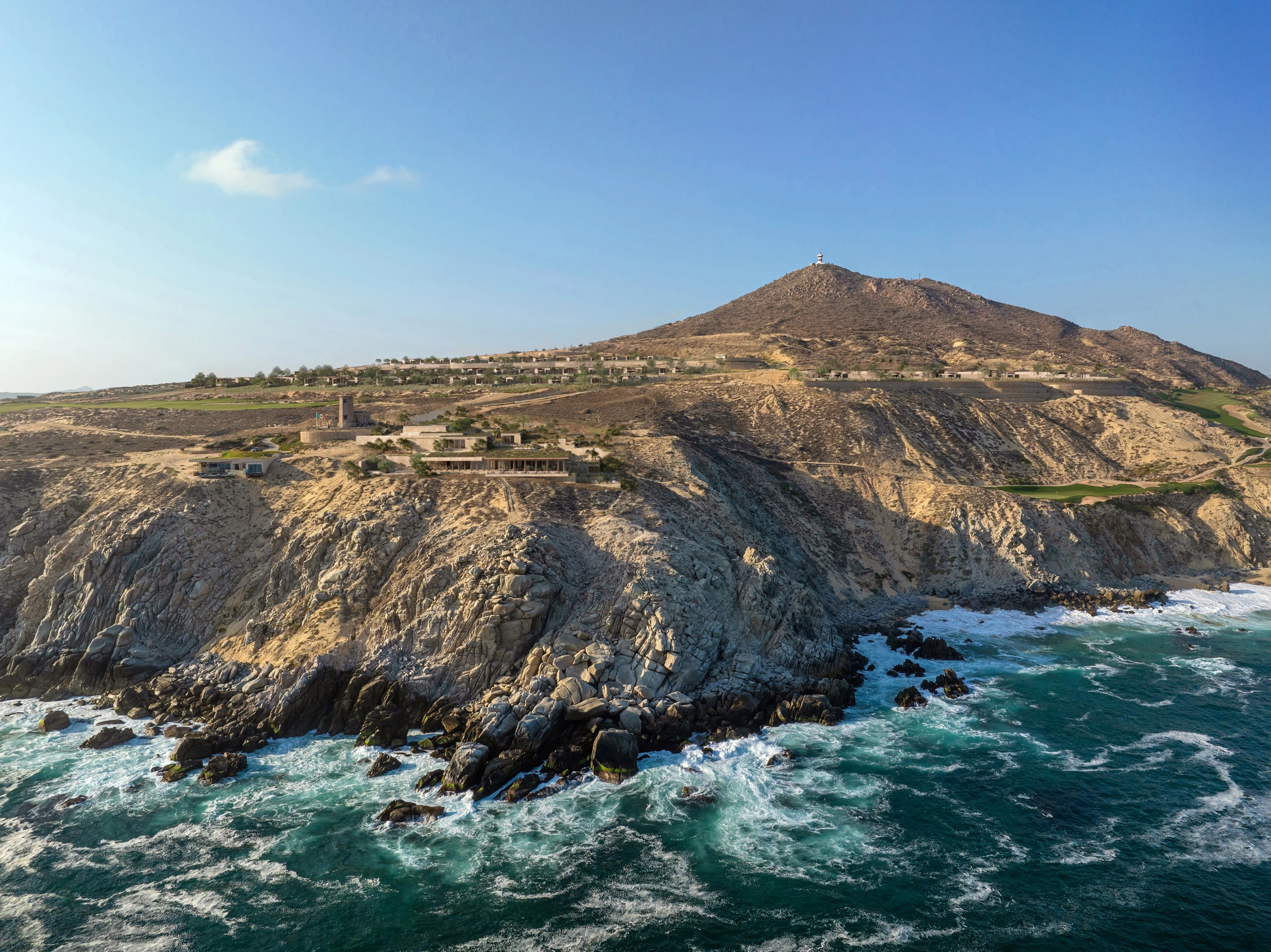Location Utah
Client Canyon Equity
Architect Masa Studio
INTERIOR DESIGN Masa Studio
Creative Agency And Partners
Immersed in the striking desert landscape, Amangiri is a luxury resort like no other.
Its twelve luxury private residences are thoughtfully crafted to offer the ultimate indoor-outdoor living experience. Amangiri’s ethos of living in harmony and longevity with the land is realised through its design and materiality, incorporating cement, stone, and wood to echo local topography.
Bespoke elements of each residence reference nearby formations, such as watering holes, local dunes and ridges, providing a unique lifestyle at this modernist oasis.
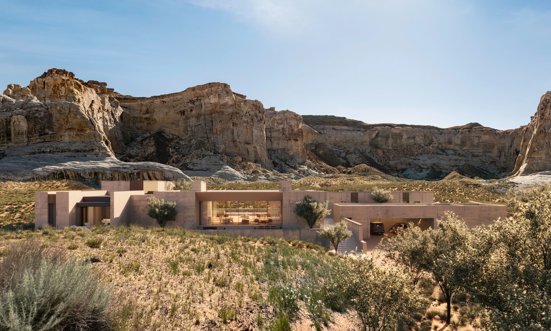

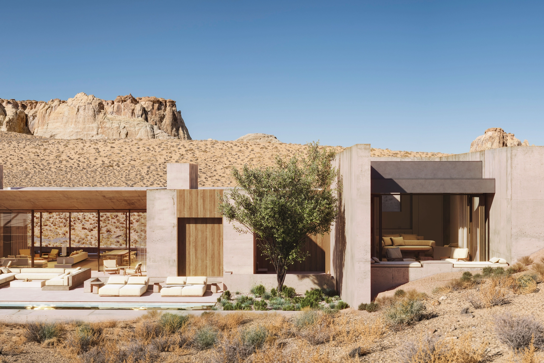

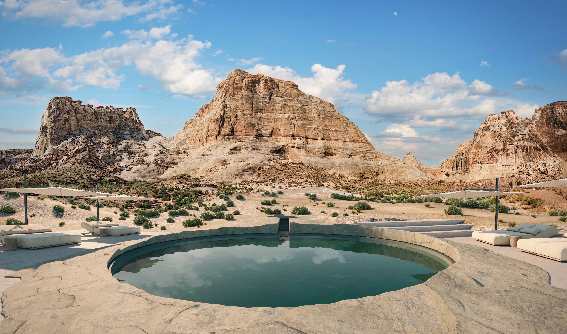

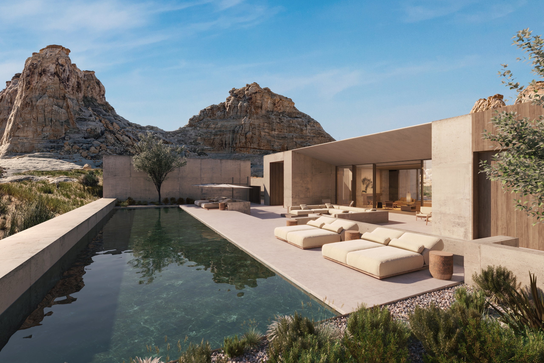



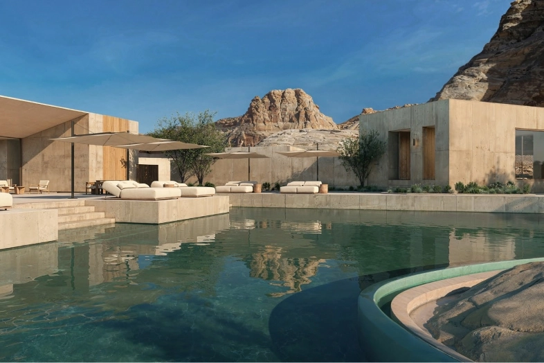





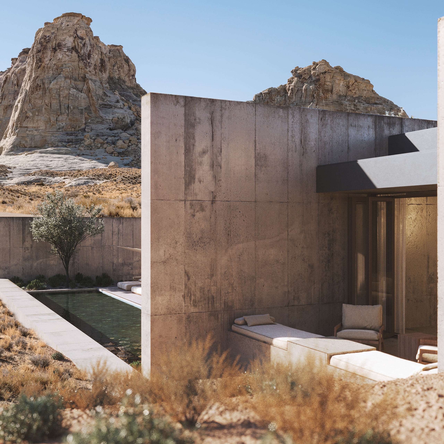

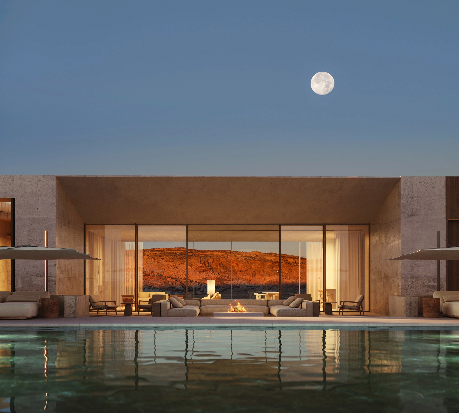

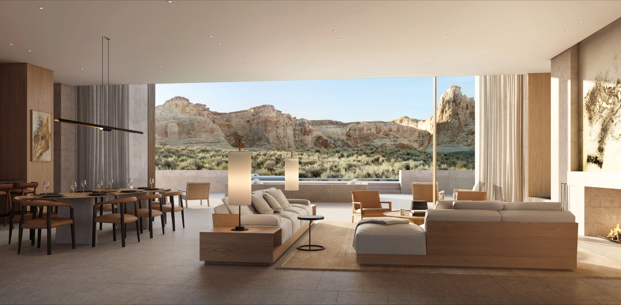

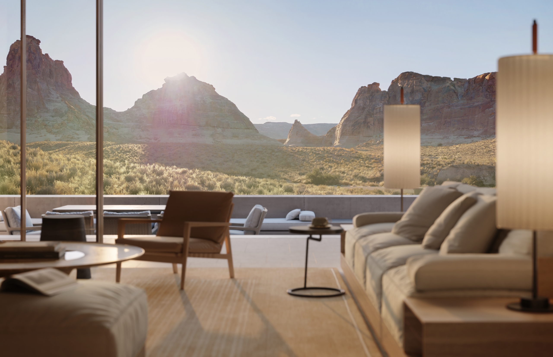

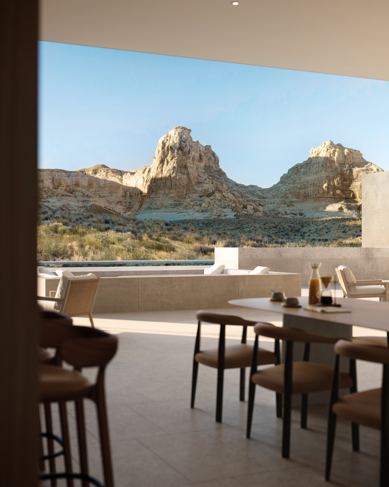

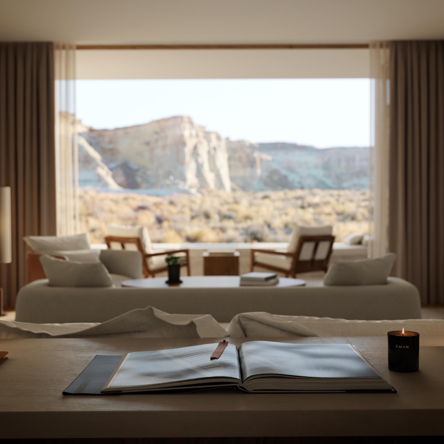

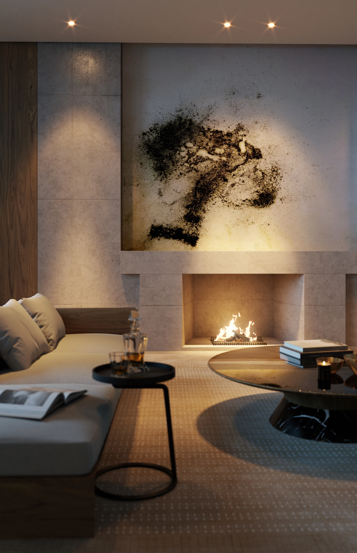

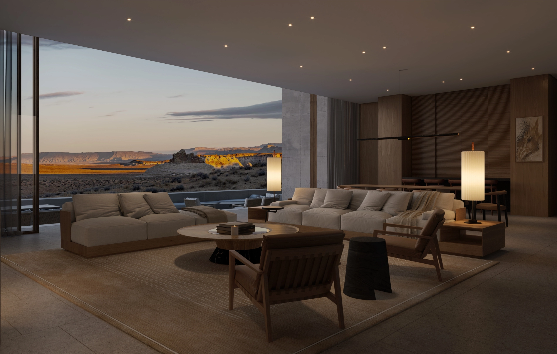

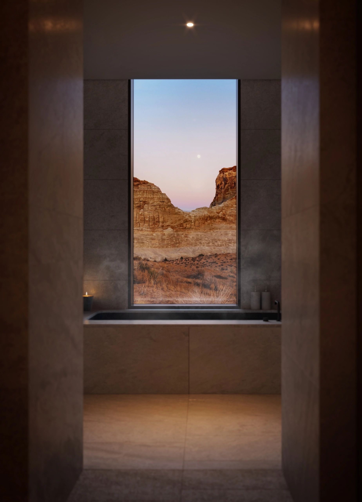

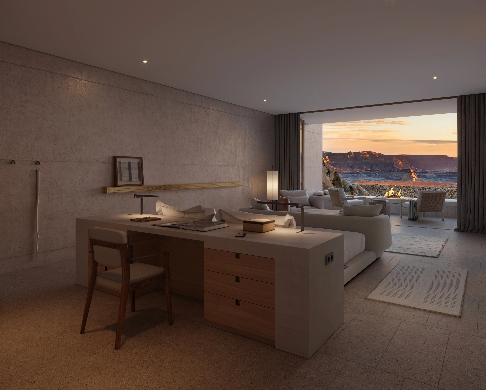



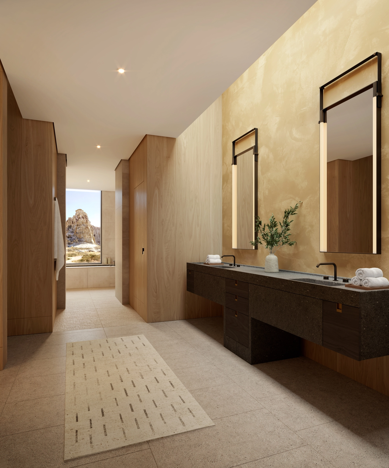

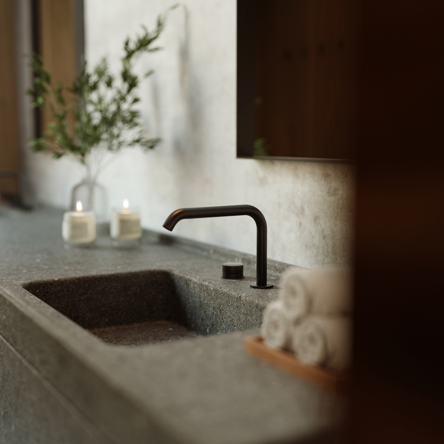

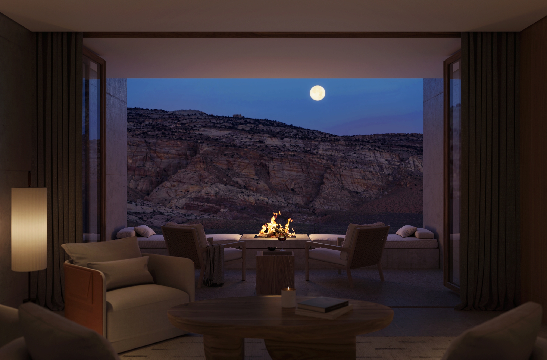

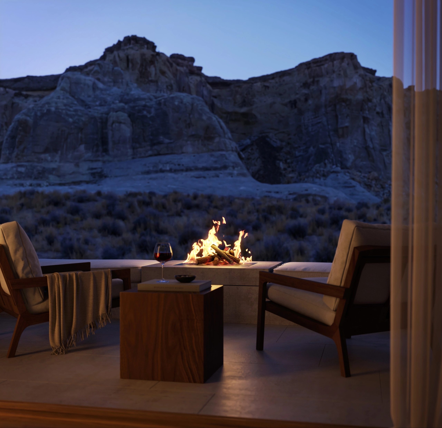

Back to top


